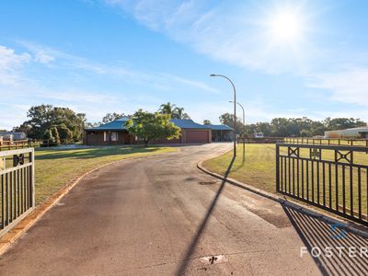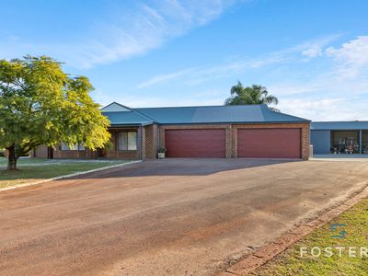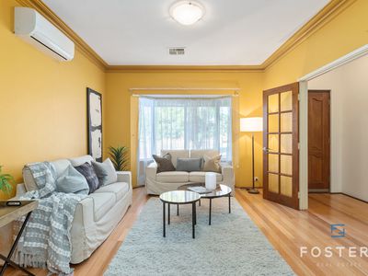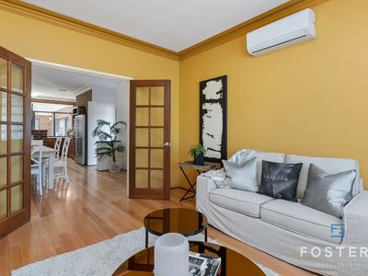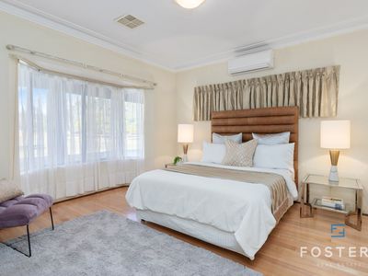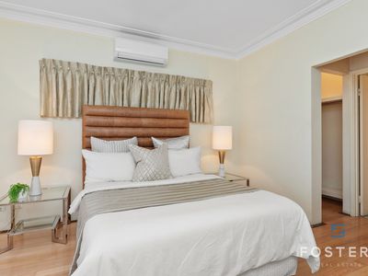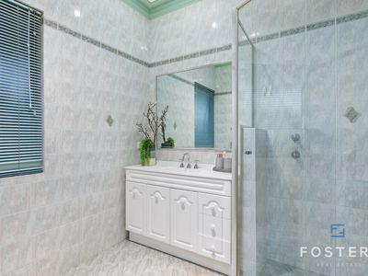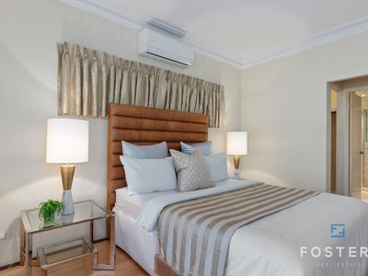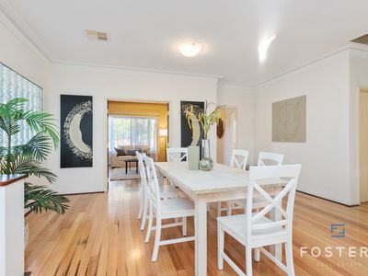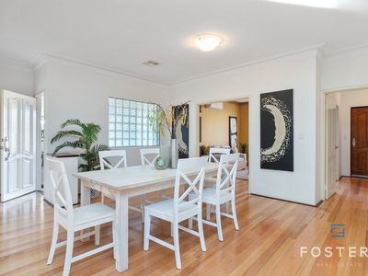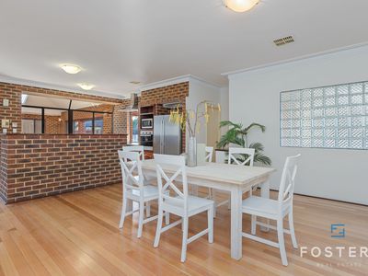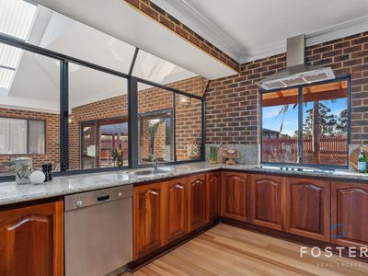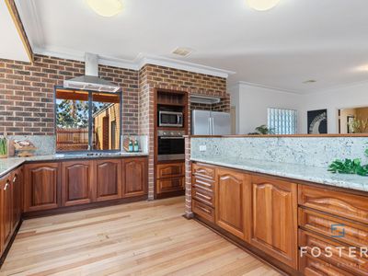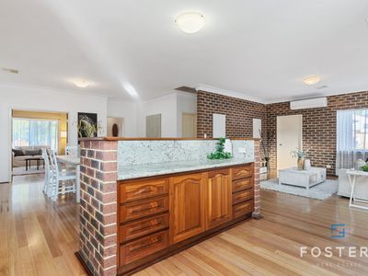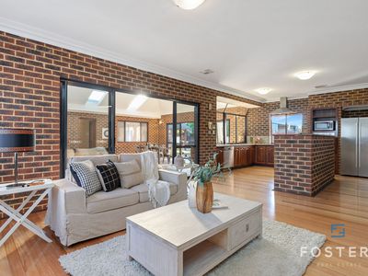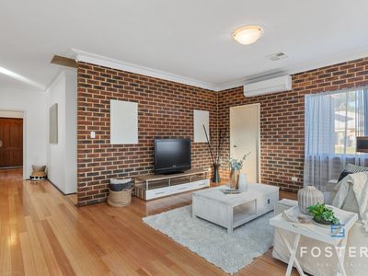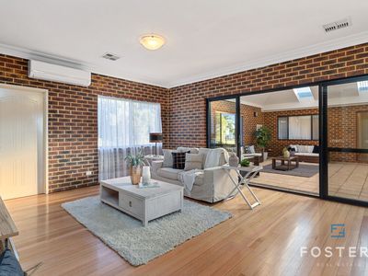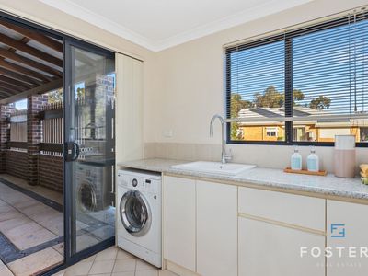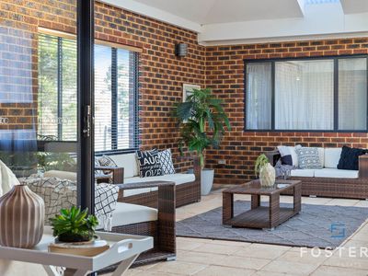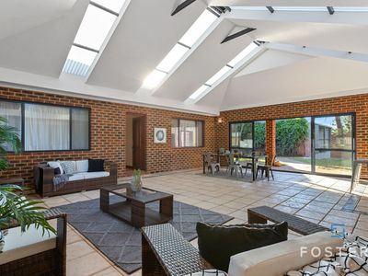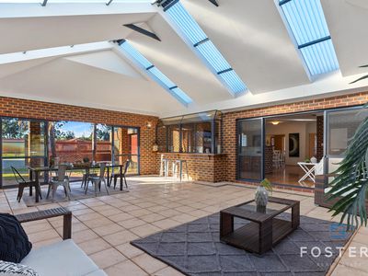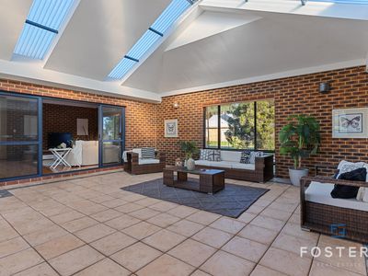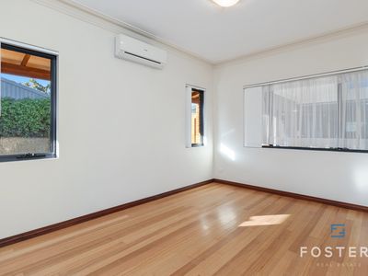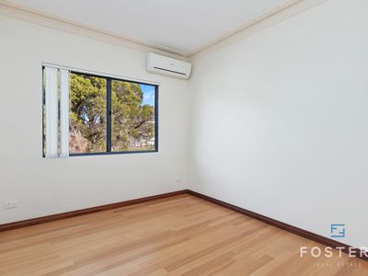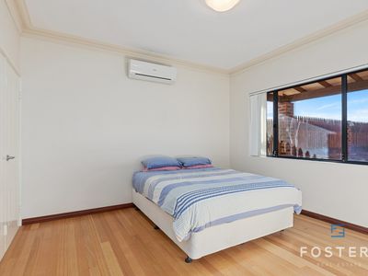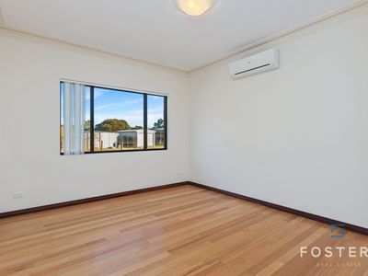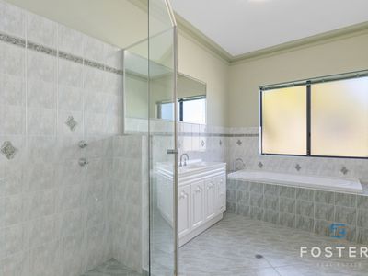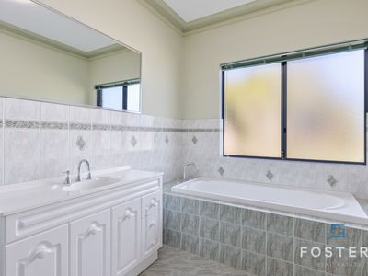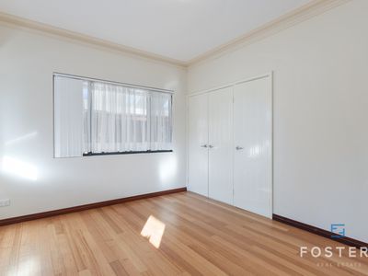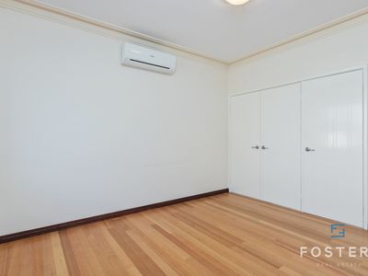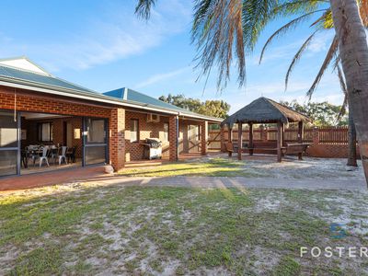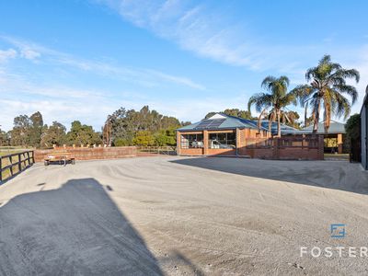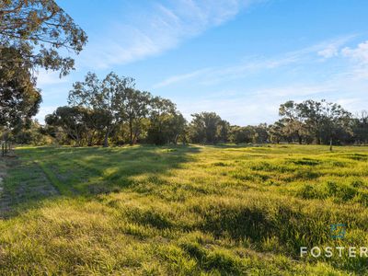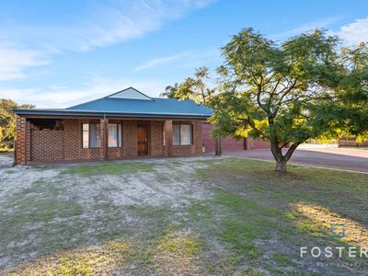This fabulous family home is not like any other home you have seen, designed and built by the current owner with quality throughout. Set in a quiet cul-de sac location sitting on the bridle trail for those horse lovers.
This is a home for the growing family. Step inside and the warmth of the beautiful Tassie oak flooring and soaring high ceilings gives a sense of grandeur and space.
Features:
Five King Size Bedrooms.
Master bedroom with his and hers robes and ensuite.
2 and Bathroom with bath, separate shower and vanity.
Formal Lounge.
Separate Dining.
Family Room with access to the Atrium.
Large Chefs kitchen.
New Ceramic hotplate with range hood.
New Wall Oven.
Dishwasher.
Double Fridge Recess.
Granite benchtops.
Solid timber cupboards.
Walk in Pantry.
Large Laundry with under cover drying area.
Reverse Cycle Air Conditioning plus split systems in all bedrooms and living area.
64m2 of Atruim entertaining the perfect winter and summer entertainer.
4 Car Garaging with internal access plus walk through access to the storage room plus separate 3rd outdoor toilet.
Entry Statement with security gates and intercom with camera.
Second Wing of the House.
Access from the Atruim.
4 x Bedrooms
Bedrooms 3, 4 and 5 with triple built in robes.
Second Bathroom with bath, separate shower and vanity.
Outdoors.
Enclosed backyard with outdoor Bali Gazebo.
Bore reticulated grounds.
Solar Power and 3 hotwater systems.
160m2 Work shop shed with 32amp and 20 amp power.
Large Hardstand perfect for storing trucks, boats or caravans.
Bio max sewerage system.
2 x 110,000 approx water tanks.
Large fully fenced paddock with access direct to the bridle trail.
Bore Filtration System.
Commercial Street Lights down the driveway.
Make sure to pop out to view this one.

