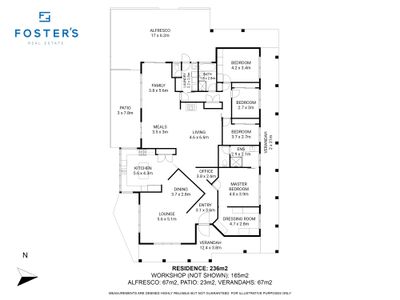Set on 5 acres in a quiet cul-de-sac, Elebanah offers a rare combination of lifestyle, infrastructure, and self-sufficiency. This fully renovated 4-bedroom, 2-bathroom home is ideal for families, trades, or lifestyle seekers wanting space, security, and convenience.
This property offers a rare combination of lifestyle, infrastructure, and peace of mind-ready for its next chapter.
What is to LOVE: Property Features
Renovated 4x2 home with ornate ceilings, barn doors & modern finishes
Master suite with blackout blinds, ensuite, dressing room & heated towel rail
Updated kitchen with Pyrolytic Steam Bake oven, Schweigen rangehood & 5-burner gas cooktop
Jarradale wood heater (flue cleaned April 2025), DC inverter split systems & DC fans throughout
8.6kW solar system with 10kW battery & automatic backup for essential services
Freedom solar-heated beach pool (<2 years old) with filtration system & privacy screening
Expansive patio with outdoor fan, power outlets & fixed Jarrah bench
Veranda wraps around three sides of the home
Security screens, CCTV system (incl. gate view), pet-friendly perimeter alarm
Laundry with space for fridge/freezer & concealed plumbing
LED lighting & blinds throughout
- Infrastructure & Sustainability
Automated front gates (new motors, 4 controllers) with solar lighting & doorbell
17m x 11m shed with 3-phase power, 15-amp outlets, LED lighting, toilet/shower & separate septic
Evaporative aircon (ready to install), workbenches & racking included
10,000L shed tank (emergency supply), 110,000L house tank with filtered roof catchment
Brand new 3-phase bore (Sept 2025) with Wi-Fi retic controller
Reticulated 2.5 acres incl. 2000m² lawn & verge
2,000L rear tank for garden taps & vegetable patch
Raised garden beds, potting shed & fruit trees (passionfruit, grape, apple, nectarine, orange, mulberry)
Watering systems for hanging & freestanding pots
3 fire access gates for safety & compliance
Double garage with roller door (2 controllers) & undercover parking for 4 vehicles
Lock boxes on house & letterbox
Supagas system in place (recently serviced)
Location Highlights
Situated in Banjup, WA-peaceful acreage living with city convenience
Minutes to Cockburn Gateway Shopping City with 178+ stores, dining, and services
Close to Cockburn Central Town Centre-cafés, restaurants, and train access to Perth CBD
Near the new AREC Centre (Armadale Regional Education Campus)-a growing hub for education and community engagement.
Additional Info
All statutory compliance certificates available.
Appliance manuals & building documentation provided.
Negotiable inclusions upon buyer request.
Disclaimer: All information provided regarding 54 Oxley Road, Banjup WA is gathered from sources deemed reliable, including the property owner and third-party providers. Foster's Real Estate Pty Ltd has taken all reasonable steps to ensure accuracy; however, we cannot guarantee its completeness or correctness. Interested parties should conduct their own independent enquiries, including verification of zoning, land size, infrastructure, and any inclusions or exclusions. Images, descriptions, and pricing are for marketing purposes only and may be subject to change without notice. No warranty is given or implied. Foster's Real Estate Pty Ltd accepts no liability for any loss or damage arising from reliance on this information.


