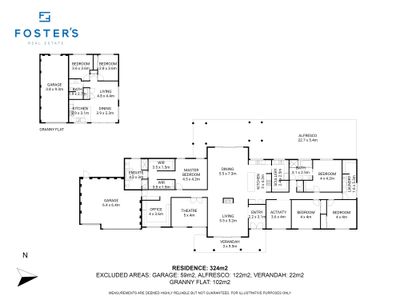This beautifully designed farmhouse-style residence, crafted by the Rural Building Company, offers the perfect blend of modern comfort and country charm. Its expansive open-plan living area is enhanced by impressive raked ceilings and anchored by a Shaker-style kitchen with a large scullery and premium SMEG Victoria-style three-door oven-ideal for passionate home cooks. Year-round comfort is ensured with reverse-cycle air conditioning and a cozy wood heater.
Nestled on a tranquil battleaxe block, this 5-acre banksia woodland property provides exceptional privacy while remaining conveniently close to Costco, a major lifestyle drawcard.
Outdoors, the home is surrounded by award-winning reticulated native gardens, proudly recognized in the 2024 Council Native Garden Awards. A bore-fed 140,000-litre water tank supports the property, while a thriving chicken coop, large veggie patch, dedicated herb garden, and more than 40 fruit trees create a truly enviable semi-self-sufficient lifestyle.
Enjoy resort-style living with an 11m x 4m low-chlorine Naked System pool-perfect for relaxing in the warmer months. Additional accommodation includes a fully equipped 2x1 granny flat with its own garage, ideal for guests, extended family, or rental income.
Inside the main residence, you'll find four generous bedrooms, a dedicated theatre room, built-in office, and a spacious three-car garage. The home also features whole-house water filtration and an efficient solar system with 24 panels (6.5 kW) paired with a 5 kW Fronius inverter.
Thoughtfully designed for comfort, sustainability, and modern rural living, this exceptional lifestyle property offers a rare opportunity to enjoy space, tranquility, and convenience without compromise.
Feature Highlights.
Rural Building Company farmhouse-style design
Expansive open-plan layout with raked ceilings
Shaker-style kitchen with large scullery
Premium SMEG Victoria-style three-door oven
Reverse-cycle air conditioning
Cozy wood heater
Set on 5 acres of tranquil banksia woodland
Quiet battleaxe block near Costco
Award-winning reticulated native gardens (2024 Council Native Garden Award)
Bore-fed water supply with 140,000L tank
Chicken coop, large veggie patch, herb garden
Over 40 established fruit trees
11m x 4m low-chlorine Naked System pool
Separate 2x1 granny flat with garage
Four bedrooms + theatre room + built-in office
Three-car garage
Whole-house water filtration
Solar system: 24 panels (6.5 kW) + 5 kW Fronius inverter


