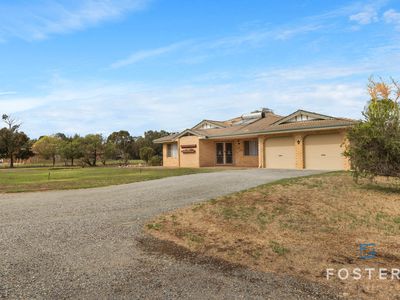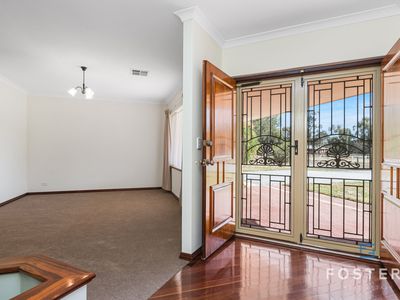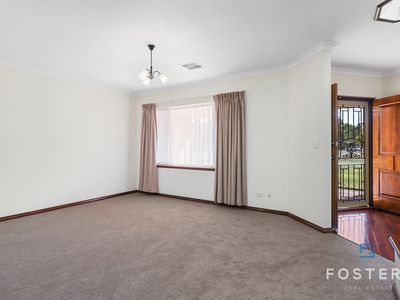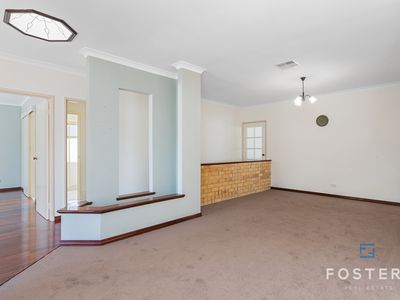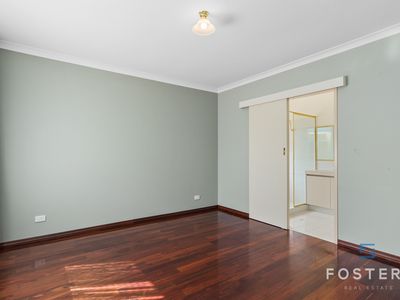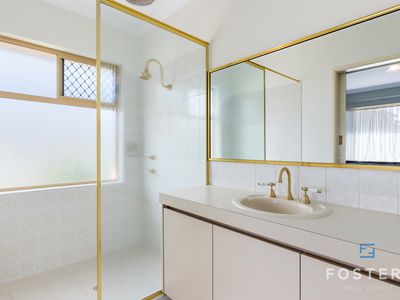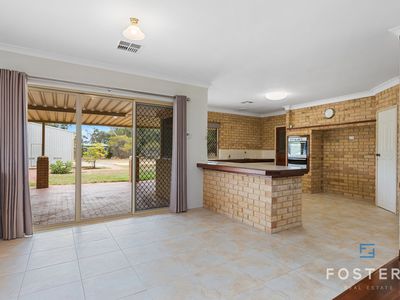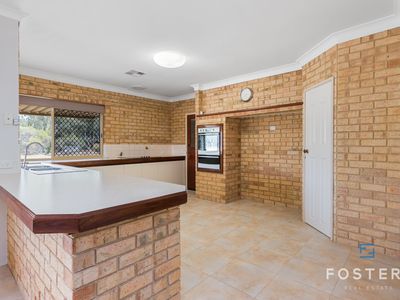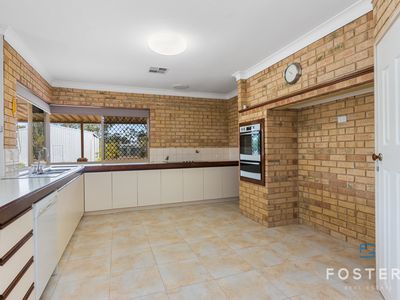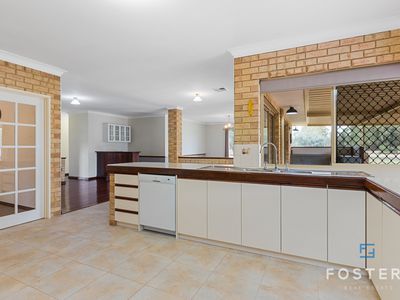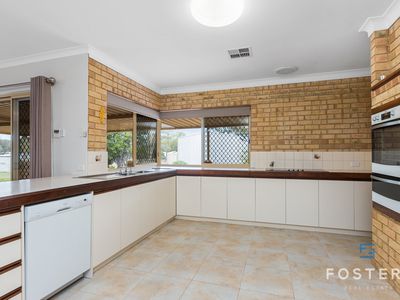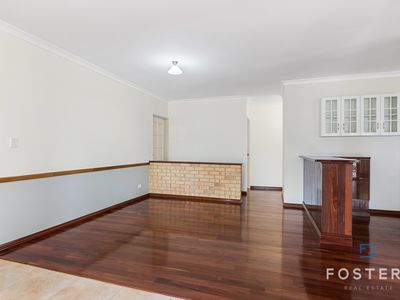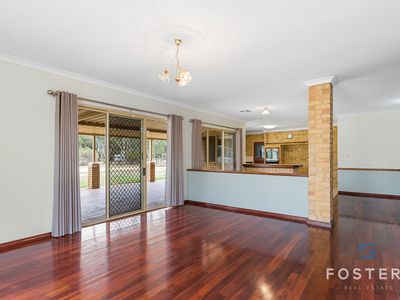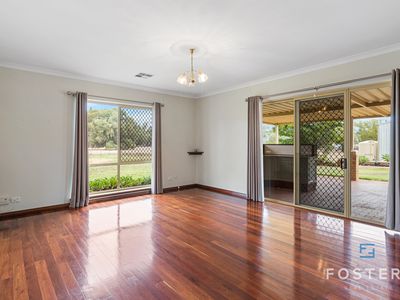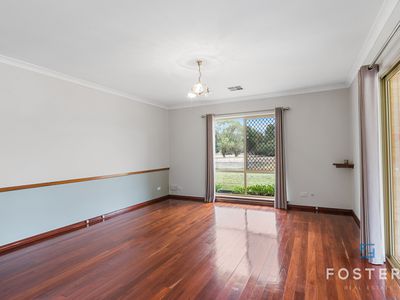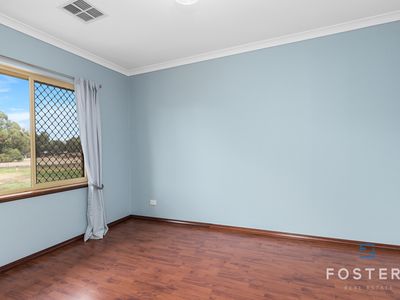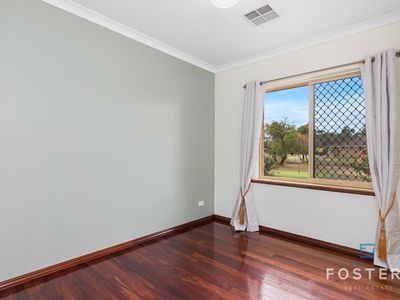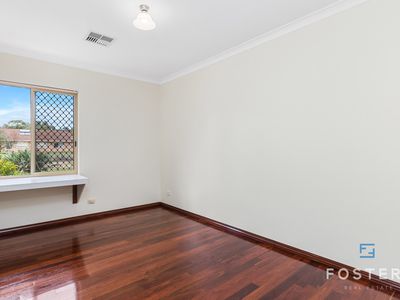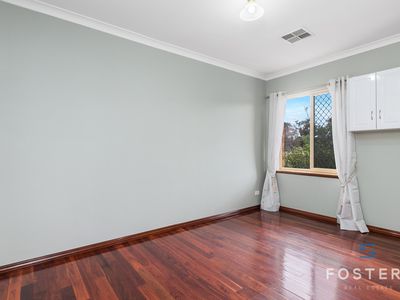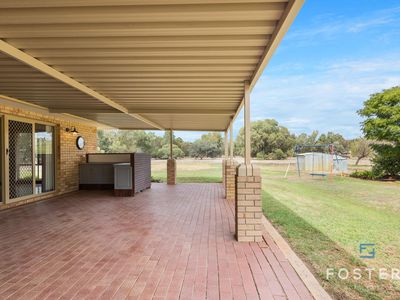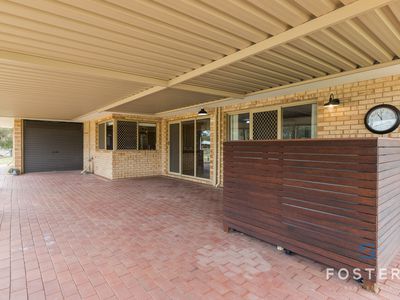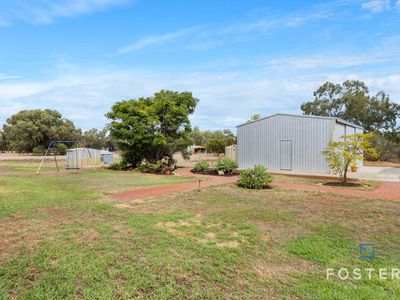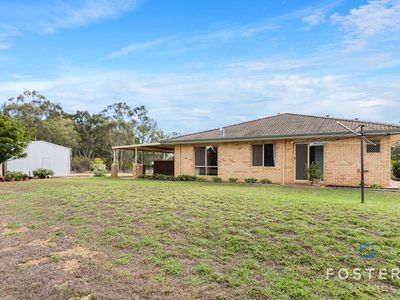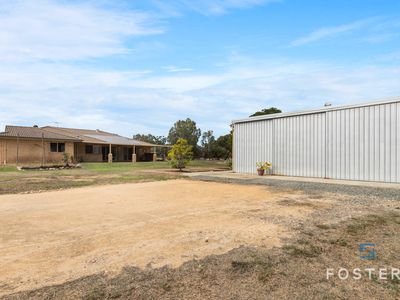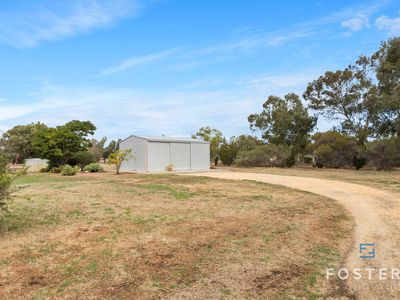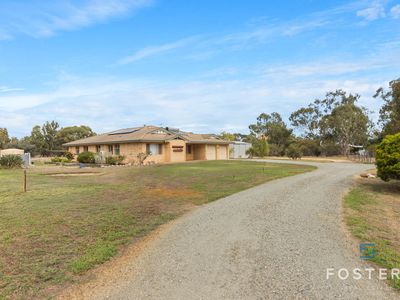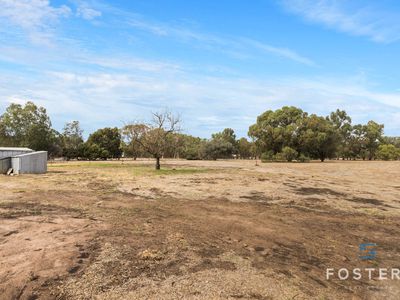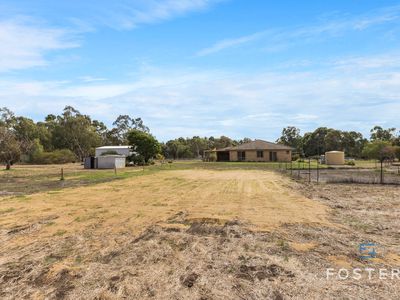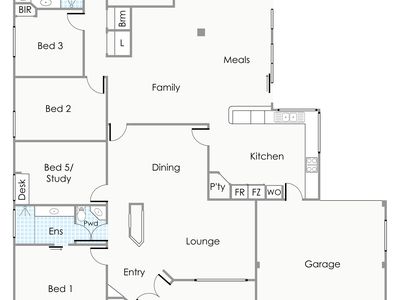Dreaming of the rural lifestyle but being held back due to prices and buyers out bidding you? Act fast on this one set on 5 levelled cleared acres you have the opportunity to make this your family home and stamp your very own finished style here. Deceptive from the road this home will surprise once your walk through.
Located only minutes to Byford Central, Schools and new train station.
The home is finished with beautiful polished jarrah floorboards, natural tones throughout the main living area with new carpet in the formal area. The kitchen will surely impress by the size and space with double wall oven, ceramic hotplate, walk-in pantry dishwasher and shoppers entry from the double lock up garage.
Meals, family and games room all lead out to the undercover entertaining area, with built kitchenette with cupboards sink and bench.
The large master bedroom is at the front of the home with walk-in robe. The ensuite has a large walk-in shower plus separate powder room. There are 3 minor bedrooms towards the back of the home plus a good size laundry, second bathroom with bath separate shower and vanity.
Features:
5 Bedrooms.
2 Bathrooms.
Formal Lounge or home Theatre.
Formal Dining.
Large Chefs size kitchen.
Double Wall Oven.
Dishwasher.
Ceramic Hotplate.
Walk-in pantry.
Family room with solid Jarrah floor boards.
Meals Area finished with tiles.
Games Room or second living area also finished with solid jarrah floors.
All Bedrooms are a generous size.
Linen storage and separate broom cupboard.
Ducted Reverse Cycle Air Conditioning.
Clearwater Sewerage System.
Rain Water Tank Plus separate Bore Water tank.
9 x 7.5 x 3 m2 Workshop Shed with 3 Phase Power.
Bore Reticulation.
HOPE TO SEE YOU AT THE FIRST HOME OPEN.

