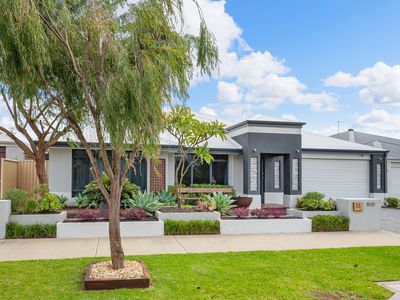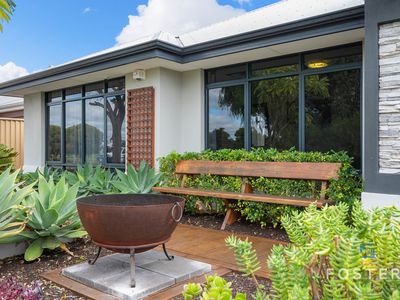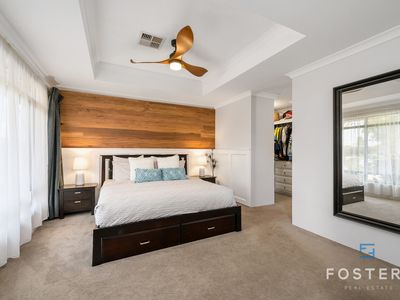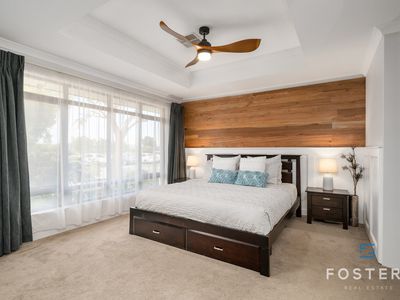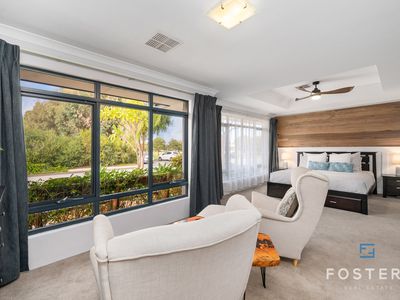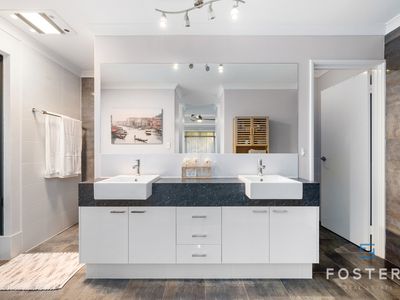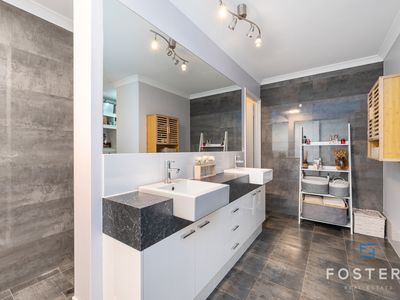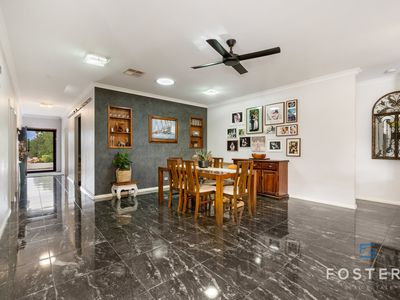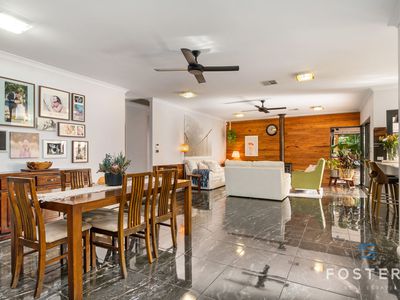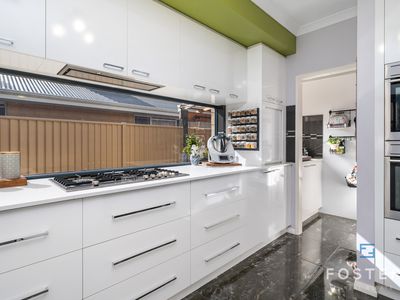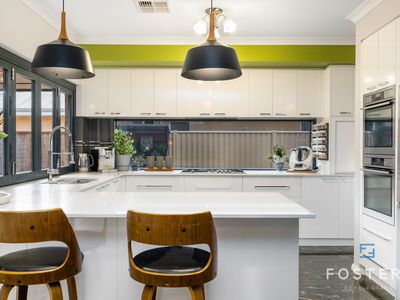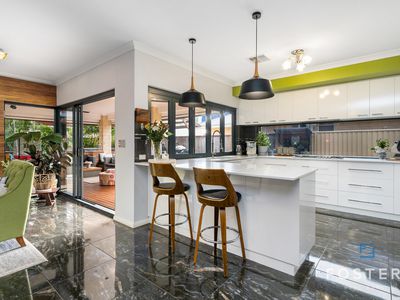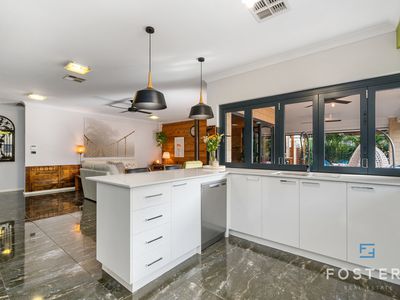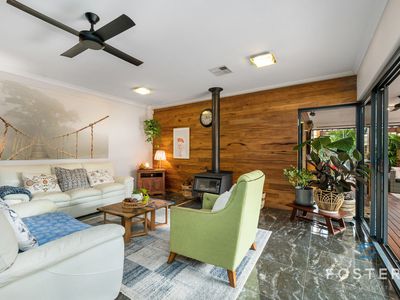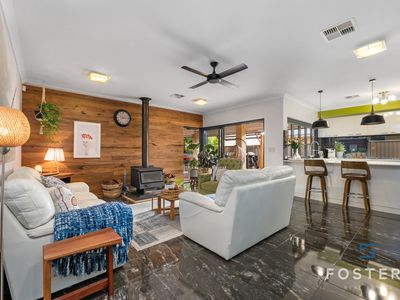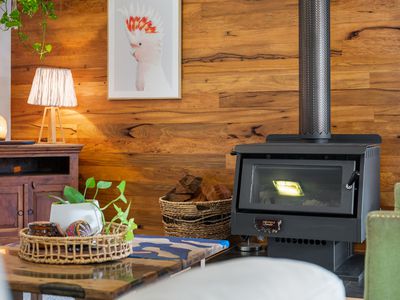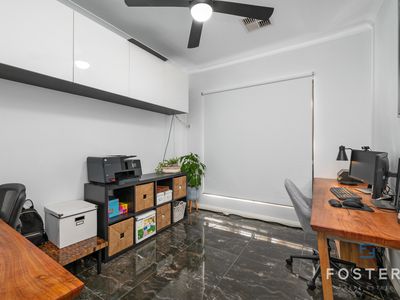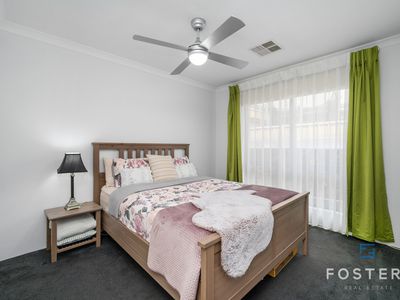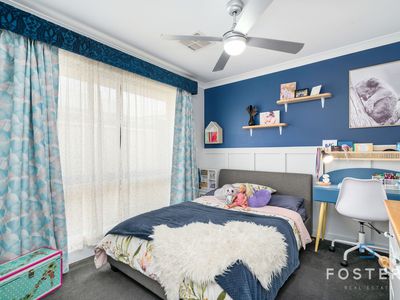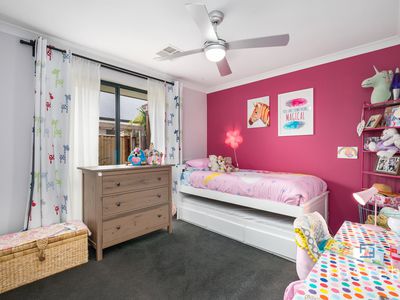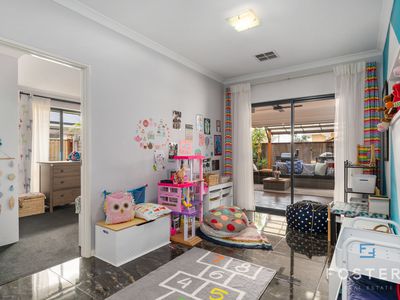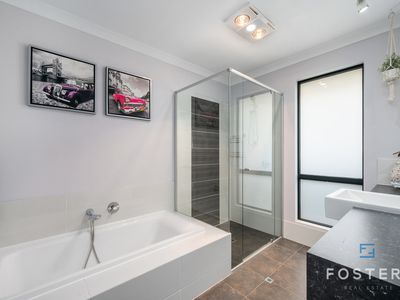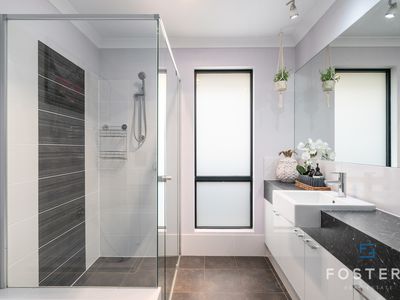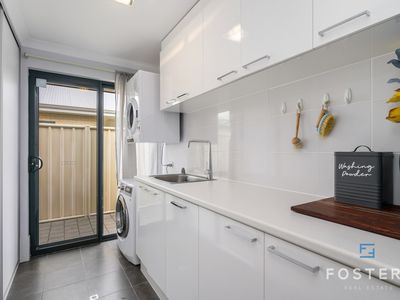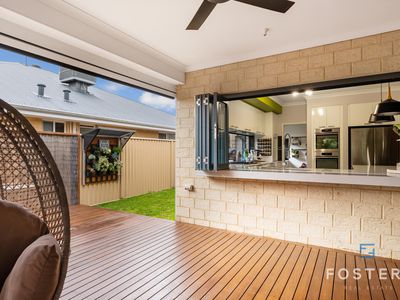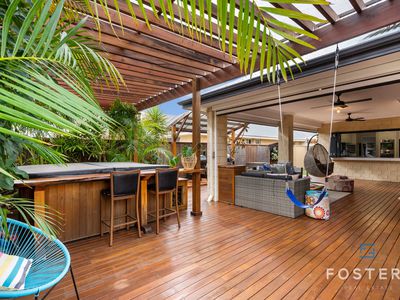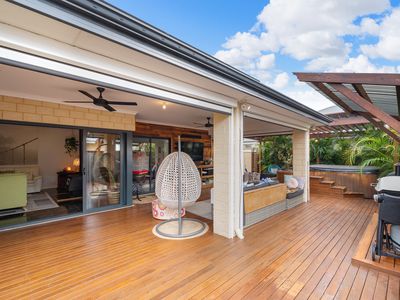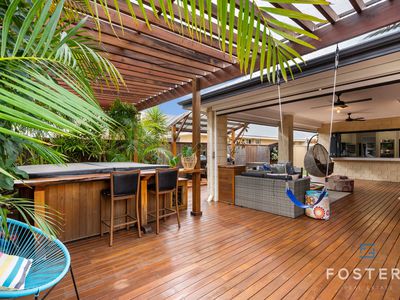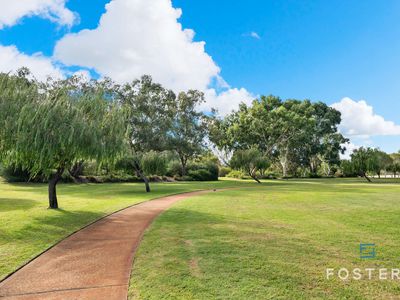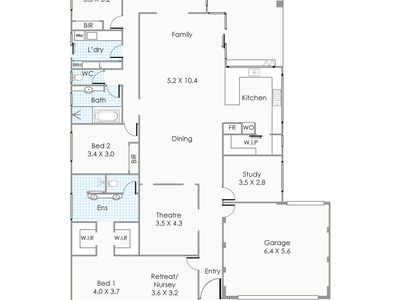Foster's Real Estate have the pleasure to offer 38 Bayonne Corner Piara Waters for sale for the first time, this beautifully presented family home is located in a quiet setting opposite parkland. This uniquely designed home is sure to impress with a modern rustic quality built home, offering 4 Bedrooms , 2 Bathrooms, Home Office, Home Theatre, inbuilt storeroom/workshop plus an amazing entertaining area.
As you step inside the double timber doors the high ceilings, soft modern tones and the stunning black marble tiling will be sure to impress.
The open plan kitchen is a dream for those that love to entertain, from AEG double self cleaning oven, soft close draws and cupboards, dishwasher, stone bench tops, double fridge recess, gas hot plate, range hood, plus walk-in pantry, with bi folding windows leading to the outdoor entertaining area.
The feature marri timber feature with wood fire is the perfect area to enjoy those cold winter nights.
FEATURES:
King Size Master with parents retreat.
3 minor bedrooms all with built in robes.
Home Office.
Home theatre with second tier floor.
Large open plan living.
Chefs kitchen with stone bench tops.
Fitted walk-in pantry.
Bi-folding windows and doors to entertaining area.
Large laundry with under bench and overhead cupboards.
Storeroom/workshop with 3 phase power under the main roof.
Timber decked entertaining area, with built in bar recess.
Outdoor fans.
Automatic Café Blinds.
Security System plus cameras.
BBQ area under cover.
Wood Fire.
Instant Hot water.
5kwatts Solar power.
Double lock up garage with internal access and drive through access to the rear.

